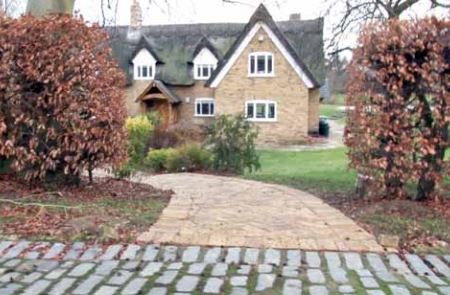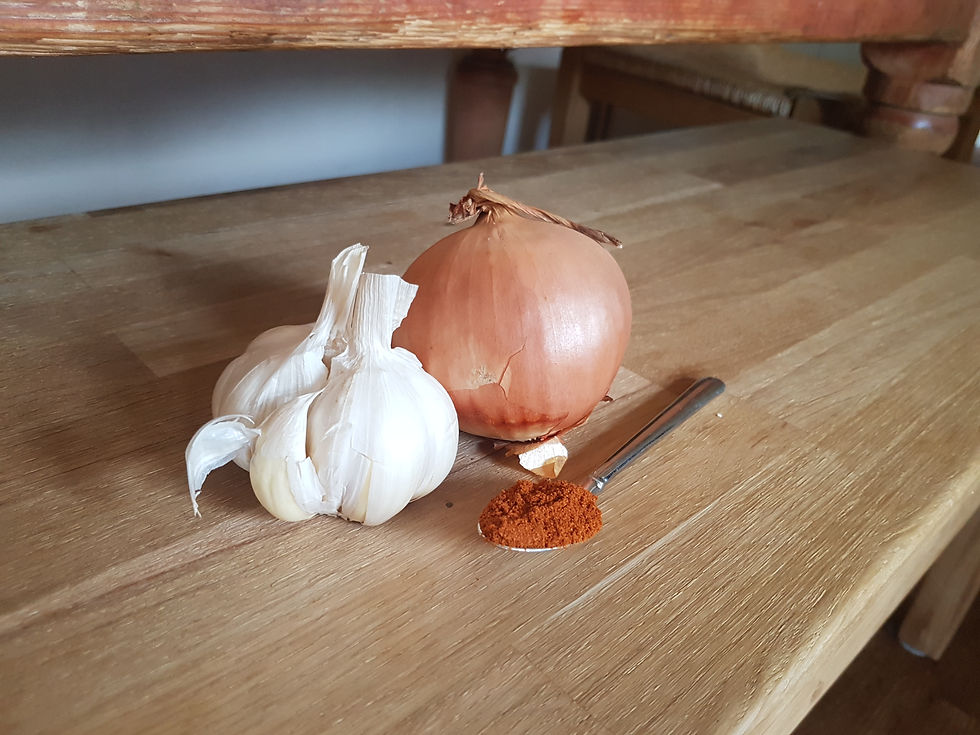The Million Pound Garden
- Stacey
- Jan 22, 2019
- 4 min read
Updated: Dec 18, 2019
What does a £1Million garden look like?

This Hertford property is a cute thatched cottage sitting just above the common pasture ground, and unfortunately prone to severe flooding. The owner wanted a flood defence system that retained the option to access to the property from the common and that was also in keeping with the luxury upgrade and extension given to the cottage.
The landscaping design involved a new driveway and parking area, 5 pools, 2 waterfalls, a boating lake with island for fishing complete with new contoured hill and lighting throughout.
Our client's primary concern was the regular flooding that threatened his home.
Planning a large garden redesign
After careful consideration it was decided that the whole feeling of the garden should be opened out and on top of that the primary access changed from back to front. When the property was first built in the 1700's it was approached across the common but later vehicular access was created from the rear of the cottage. This now presented the problem that visitors arrived at the back door first. So given that it was unrealistic to pick up the cottage and spin it around, the approach from the driveway needed to change to look more like a "front" and the original access over the bridge would now look like a "garden". We created a sweeping path through shrub borders arriving at a newly dug out level lawn. This required moving 300 tonnes of soil, clay and rubble.
So how do you create a flood defence that looks both natural and attractive?
Because the property sits on the floodplain it was necessary to maintain the dimensions available to take flood water for local environmental reasons. The solution was to raise the ground on one side, taking away from the flood plain, but then remove ground from the other side therefore giving back to maintain equilibrium.

Having a specialist landscape project manager saved thousands from the budget
As we started to excavate we found a seam of glacial gravel and hoggin running through the property. From the outset the design was to stick to three main materials, york stone, brick and granite sets, and to discover such perfect material to create the driveway was a great result as it tied in beautifully materials already selected, cutting both costs and carbon footprint. The added bonus was that now we had a large hole to deposit the soil and rubble dug out from the new level lawns and the new boating lake.
Do you need specialist landscape project manager?
On a project this size it is vital to the timescale of the project and the budget that an expert is employed to bring everything together on time, but also to take full advantage of opportunities someone from a non-landscaping background might overlook. Having long standing relationships with the necessary trades helps to get the right equipment and skills at the right price.


A landscape specialist will design an area not just for the present but well into the future giving careful consideration for how the materials and plants will mature together. A specialist landscape consultant will be able to plan any necessary drainage. In this project, the construction of the raised flood defence and the new level lawn created a bowl that would collect rain water that ran or fell into it. The solution was to create a sump that would, when full pump out to a series of land drains.
How we created this large water feature, perfect for fish, fishing and swimming.
The client was very clear he wanted ponds to keep large carp and the design developed to eventually incorporate several pool connected by streams and waterfalls, finally cascading into a lagoon large enough for our client to indulge himself in a favourite pastime of his, fishing. In his own back yard!
The final design moves water in a closed loop, full circle around the property.
First it is pumped from the lake at the bottom of the garden to the settling tanks at the top which hold a combined volume of 120 cubic metres.

This large piece of york stone hides the outflow pipe. Water flows out at the same rate it flows in, about 22litres/second and gravity does the rest to feed the other ponds, streams and waterfalls.

The grass growing right up to the edge of the tank, the planting steps for aquatic plants and the organic shape help to integrate this necessary settling tank into the overall design. The outflow pipe then transports the water 60 metres to the next pond.

These first 2 ponds hold a combined weight of 60 tonnes of water and are connected by a short stream, the second pond flows out into a longer stream which cascades in to the much larger Koi Carp pond. The streams concrete based and edged with warm York Stone.
The water tumbles 18" over a 1.5 m ² york stone ledge at the same 22litres/second rate into the deepest pond which has a capacity of 45 cubic metres. The piece of stone weighs around a tonne!
After the Koi Carp pond the water meanders it's way along a stream, passing under a stone slab bridge between the reclaimed granite set parking area and the patio at the rear of the property. At the end of this stream it falls an impressive four feet into the boating lake, where it starts its journey over again, ready to be pumped back up to the settling tanks.
The boating lake, or lagoon as it is now affectionately known, is stocked with fish and provides hours of tranquil reflection or shrieking laughter. It can be fished from either the island or banks or tentatively navigated in a small vessel by miniature explorers who come to visit.

After the plunge pool the water flows gently under the bridge that leads to the common and back into the boating lake along this very natural looking stream.

Now the plants have all grown up it seems like it has always been here.
The steep reedy banks look so perfectly at home that visitors never suspect their vital purpose of protecting this beautiful cottage from the regular floods that threaten it.






























Comments